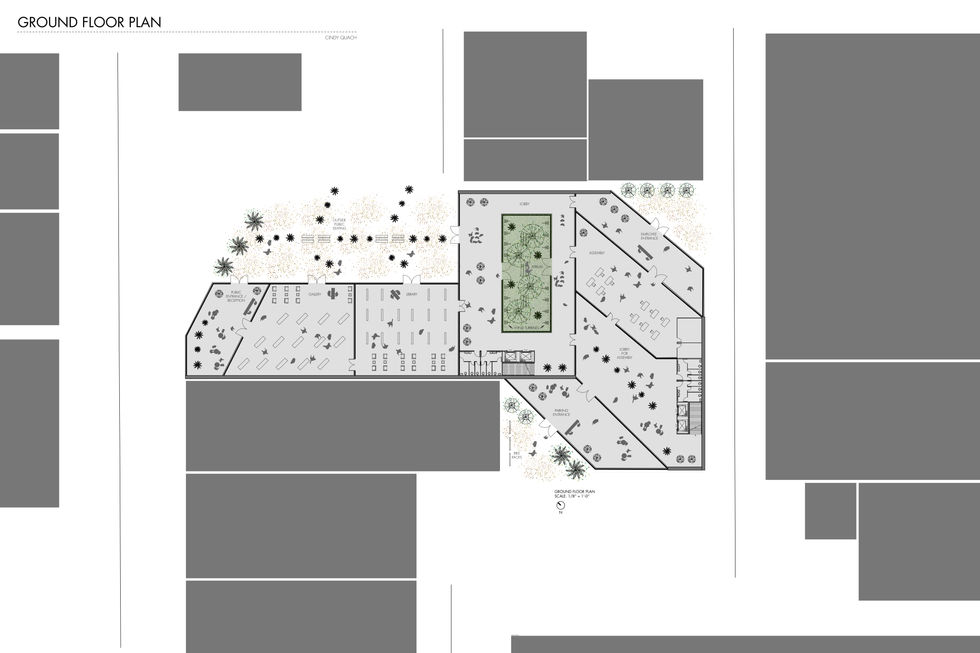
PROJECT 6
CONCEPT
This is a community space in the heart of a city which offers people a chance to find respite from their busy lives. The undulating curves may be used on the structure to represent perpetual motion. The meaning that will be understood by those in this space is that even while they rest, life will continue.
DESCRIPTION
Environmental Consideration: recycling materials and sustainable designs with landscaping trees and open circulation to reduce energy use.
Energy Consideration: a sustainable design that uses natural ventilation system to maximize the use of natural lighting and shading system to minimize heat gain. The facade of the building may have items such as automatic blinds, operable windows, and a double-skin, fully glazed curtain wall. Solar chimneys with double-glazed glass and a special coating, ie, a low-emissivity coating will be used to enhance the efficiency of the building. Operable windows provide cross ventilation to the building. When the operable windows open, the air entering the building will be cooled in the cavity before making its way into the inside space. From a technical vantage point, the windows are controlled by actuators. Shading systems are installed to keep the building's ambient temperature at a more moderate level.
Structural Consideration: conventional double-skinned facade systems consist of two layers of double-glazed units. Secondary glass skins can double the costs of a building’s envelope, adding increased weight from the glass and a larger structure to support it.
Material Consideration: double-glazed glass with low- emissivity coating, concrete foundation, and concrete columns.



















