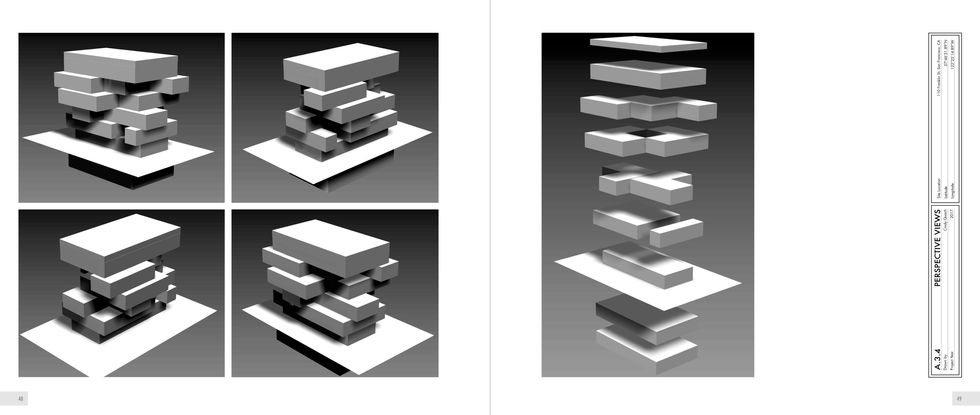
PROJECT 3
CONCEPT
A dance school that is designed after researching and studying the typology of dance throughout the history.
DESCRIPTION
The building has four different transitions from vertical elements to horizontal elements. This building contains many apertures; for example, walls, which act as windows to the outside world, are transparent in order to allow the maximum amount of natural light. The hall allows patrons to approach either branch of the structure, depending on which side they wish to visit. The space that is created under the vertical transitions, i.e. the stairs, acts as an interstitial. Cantilevering is used extensively throughout the structure in order to provide an interesting perspective from inside each space and for its aesthetic appeal.










